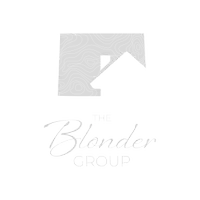Address not disclosed Johnstown, CO 80534

UPDATED:
Key Details
Property Type Townhouse
Sub Type Attached Dwelling
Listing Status Active
Purchase Type For Sale
Square Footage 1,984 sqft
Subdivision Rolling Hills Ranch
MLS Listing ID 6346130
Bedrooms 3
Full Baths 2
Half Baths 1
Three Quarter Bath 1
HOA Fees $400/mo
HOA Y/N true
Abv Grd Liv Area 1,450
Year Built 2001
Annual Tax Amount $2,427
Lot Size 2,613 Sqft
Acres 0.06
Property Sub-Type Attached Dwelling
Source REcolorado
Property Description
Bright, breezy, and thoughtfully updated, this home invites comfortable living with a smile. Vaulted ceilings, expansive windows, and a cozy fireplace set the mood for relaxing evenings, while the kitchen is your daily joy-think family dinners, spontaneous game nights, and conversations that linger long after dessert.
The kitchen is your social hub: stainless steel appliances, quartz countertops, a generous island with bar seating, and a walk-in pantry for effortless entertaining. Here's the standout: every level features a private bedroom and bathroom, delivering true privacy, flexible options for guests or roommates, and a layout that supports multigenerational living without sacrificing style.
The primary suite feels like a calm retreat with a chic walk-in closet and a refreshed ensuite. The finished basement doubles your livable space: a roomy family area, a rec nook, a full bath, another bedroom, and a dedicated storage room-ideal for a home office, gym, or guest suite.
Step outside to a shaded patio framed by mature trees and lush greenery-a peaceful outdoor pause that feels miles from the daily grind, yet is just steps from the home you'll love.
Location vibes: easy I-25 access for smooth commutes to Fort Collins, Loveland, or Denver, while Johnstown's small-town charm stays at your doorstep-parks, cozy coffee spots, and community events are minutes away. For daily conveniences, Buc-ee's is right out your back door, inviting quick place to take visitors. Modern comforts? Covered: new furnace and A/C (2022) for year-round comfort and peace of mind.
Location
State CO
County Weld
Area Greeley/Weld
Rooms
Basement Full, Sump Pump
Primary Bedroom Level Main
Master Bedroom 13x14
Bedroom 2 Upper 12x15
Bedroom 3 Basement 14x12
Interior
Interior Features Eat-in Kitchen, Cathedral/Vaulted Ceilings, Open Floorplan, Pantry, Walk-In Closet(s), Kitchen Island
Heating Forced Air
Cooling Central Air
Fireplaces Type Gas, Living Room, Single Fireplace
Fireplace true
Window Features Bay Window(s),Double Pane Windows
Appliance Dishwasher, Refrigerator, Dryer, Disposal
Laundry Main Level
Exterior
Garage Spaces 2.0
Fence Fenced
Roof Type Composition
Porch Patio
Building
Story 2
Sewer City Sewer, Public Sewer
Level or Stories Two
Structure Type Wood/Frame,Brick/Brick Veneer,Wood Siding
New Construction false
Schools
Elementary Schools Milliken
Middle Schools Milliken
High Schools Roosevelt
School District Johnstown-Milliken Re-5J
Others
HOA Fee Include Snow Removal,Maintenance Structure
Senior Community false
SqFt Source Assessor
Special Listing Condition Private Owner
Virtual Tour https://www.cribflyer.com/21-sebring-lane

GET MORE INFORMATION





