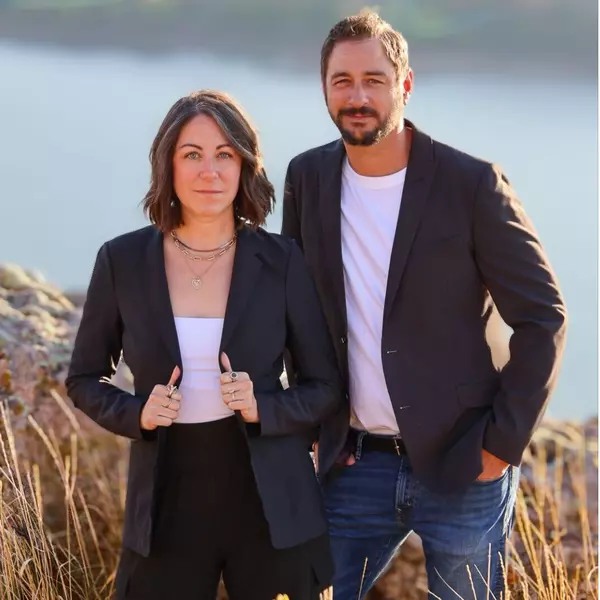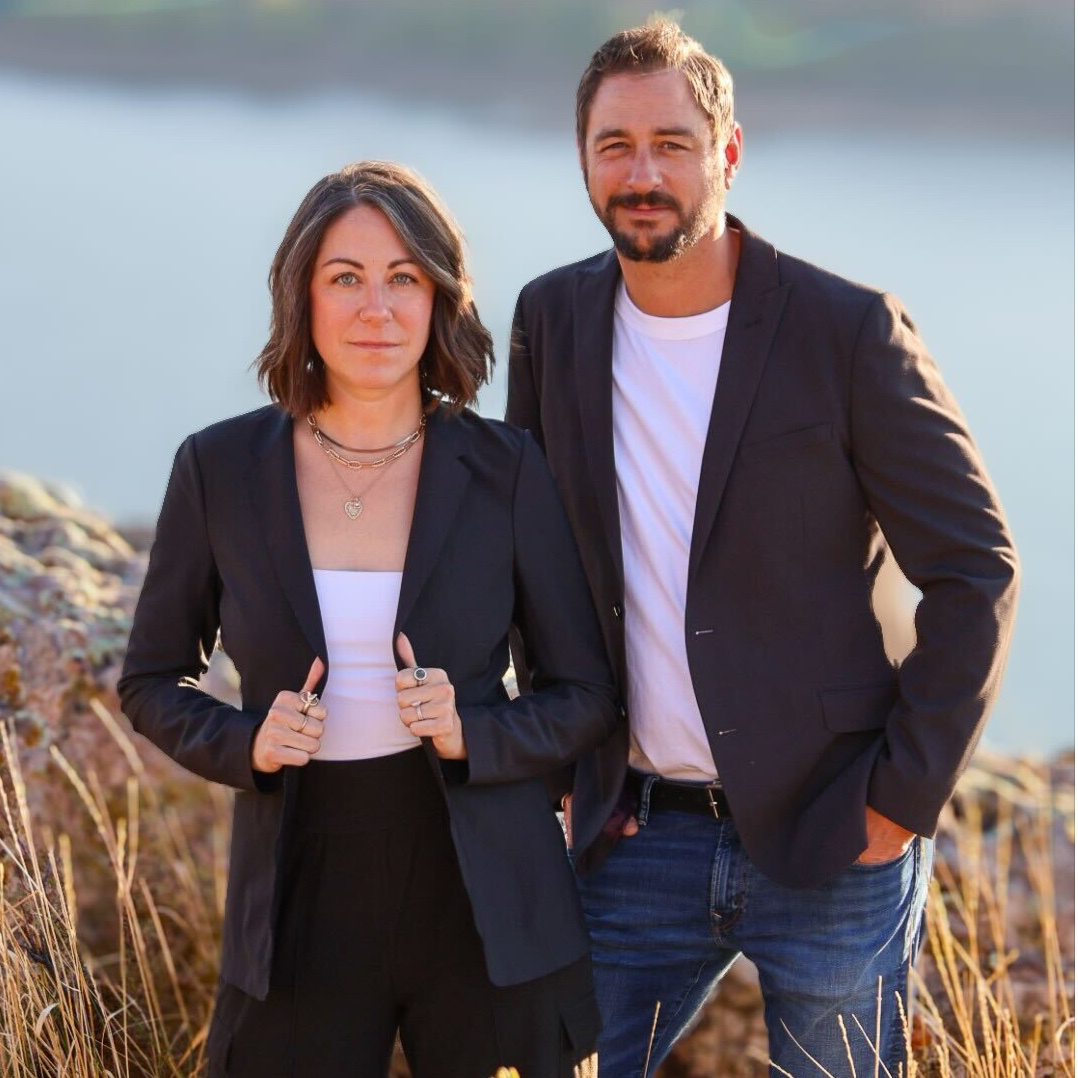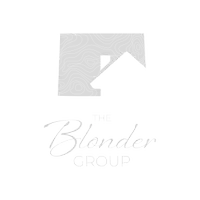313 Habitat Cv Windsor, CO 80550

UPDATED:
Key Details
Property Type Single Family Home
Sub Type Residential-Detached
Listing Status Coming Soon
Purchase Type For Sale
Square Footage 3,576 sqft
Subdivision Water Valley Sub Fg#2 Ph 1
MLS Listing ID 1045774
Style Contemporary/Modern
Bedrooms 5
Full Baths 4
HOA Fees $140/ann
HOA Y/N true
Abv Grd Liv Area 2,691
Year Built 1999
Annual Tax Amount $6,268
Lot Size 10,454 Sqft
Acres 0.24
Property Sub-Type Residential-Detached
Source IRES MLS
Property Description
Location
State CO
County Weld
Community Clubhouse, Pool, Park, Hiking/Biking Trails
Area Greeley/Weld
Zoning RES
Direction From Main St and 7th street in windsor go south on 7th street to Eastman Park Dr, east on Eastman Park Dr. to Water Valley Pkwy, south on Water Valley Pkwy to Habitat Bay south on Habitat Bay and then and imediate right on Habitat Cove.
Rooms
Basement Partial, Partially Finished
Primary Bedroom Level Main
Master Bedroom 18x13
Bedroom 2 Upper 13x11
Bedroom 3 Upper 13x11
Bedroom 4 Basement 12x12
Bedroom 5 Basement 14x12
Dining Room Wood Floor
Kitchen Wood Floor
Interior
Interior Features Study Area, Eat-in Kitchen, Separate Dining Room, Open Floorplan, Walk-In Closet(s), Kitchen Island
Heating Forced Air
Cooling Central Air
Flooring Wood Floors
Fireplaces Type Gas
Fireplace true
Window Features Window Coverings
Appliance Electric Range/Oven, Refrigerator, Washer, Dryer, Microwave, Disposal
Laundry Main Level
Exterior
Exterior Feature Lighting
Garage Spaces 3.0
Fence Fenced
Community Features Clubhouse, Pool, Park, Hiking/Biking Trails
Utilities Available Natural Gas Available, Electricity Available
View Water
Roof Type Composition
Street Surface Paved,Asphalt
Porch Patio
Building
Lot Description Curbs, Sidewalks, Fire Hydrant within 500 Feet, Lawn Sprinkler System, Cul-De-Sac, Level
Story 2
Sewer City Sewer
Water City Water, Town of Windsor
Level or Stories Two
Structure Type Stone,Stucco
New Construction false
Schools
Elementary Schools Tozer
Middle Schools Windsor
High Schools Windsor
School District Weld Re-4
Others
HOA Fee Include Common Amenities
Senior Community false
Tax ID R7417998
SqFt Source Other
Special Listing Condition Private Owner
Virtual Tour https://my.matterport.com/show/?m=vxpzVF17hsi

GET MORE INFORMATION





