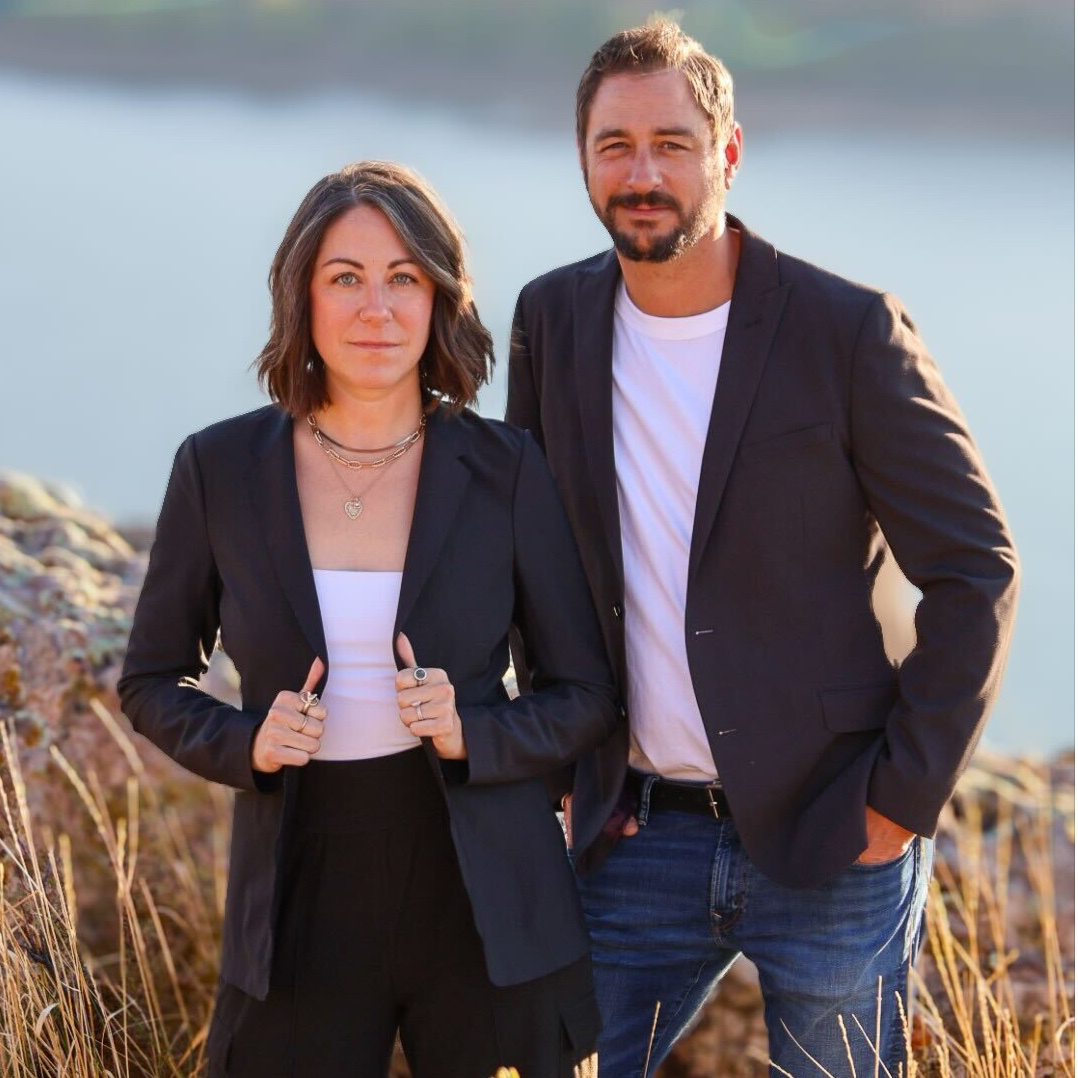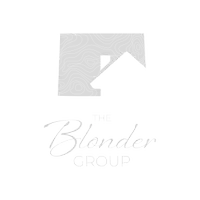For more information regarding the value of a property, please contact us for a free consultation.
2212 Liberty Dr Fort Collins, CO 80521
Want to know what your home might be worth? Contact us for a FREE valuation!

Our team is ready to help you sell your home for the highest possible price ASAP
Key Details
Sold Price $342,500
Property Type Single Family Home
Sub Type Residential-Detached
Listing Status Sold
Purchase Type For Sale
Square Footage 1,388 sqft
Subdivision Liberty Meadows
MLS Listing ID 988132
Sold Date 07/03/23
Style Ranch
Bedrooms 3
Full Baths 1
Three Quarter Bath 1
HOA Y/N false
Abv Grd Liv Area 1,388
Year Built 1978
Annual Tax Amount $1,783
Lot Size 8,712 Sqft
Acres 0.2
Property Sub-Type Residential-Detached
Source IRES MLS
Property Description
NW Fort Collins, close to open space, never before on the market. Welcome home to a nice sized kitchen with separate dining, living & family rooms. 3 bedroom 2 bath, Clean 1388 Sq. Ft. Purged 1978 manufactured home. Oversized 2 car garage on .20 of an acre, fenced back yard with shed. Metal roof, newer furnaces & flooring. Family owned since set in 1978 Estate property for sale "AS IS"
Location
State CO
County Larimer
Area Fort Collins
Zoning Res
Direction Vine & N Taft Hill north to 1st left go west to end of Liberty Dr. Home 2nd from end of street on north side.
Rooms
Family Room Carpet
Basement None, Crawl Space
Primary Bedroom Level Main
Master Bedroom 12x11
Bedroom 2 Main 12x10
Bedroom 3 Main 9x8
Dining Room Luxury Vinyl Floor
Kitchen Luxury Vinyl Floor
Interior
Interior Features High Speed Internet, Separate Dining Room, Walk-In Closet(s)
Heating Forced Air
Fireplaces Type Living Room
Fireplace true
Window Features Window Coverings
Appliance Electric Range/Oven, Dishwasher, Refrigerator
Laundry Washer/Dryer Hookups, Main Level
Exterior
Parking Features Oversized
Garage Spaces 2.0
Fence Partial, Chain Link
Utilities Available Natural Gas Available, Electricity Available, Cable Available
View Foothills View
Roof Type Metal
Street Surface Paved
Porch Deck
Building
Lot Description Curbs, Gutters, Sidewalks, Level
Faces South
Story 1
Sewer City Sewer
Water City Water, City
Level or Stories One
Structure Type Wood/Frame
New Construction false
Schools
Elementary Schools Irish
Middle Schools Lincoln
High Schools Poudre
School District Poudre
Others
Senior Community false
Tax ID R0688215
SqFt Source Assessor
Special Listing Condition Private Owner
Read Less

GET MORE INFORMATION





