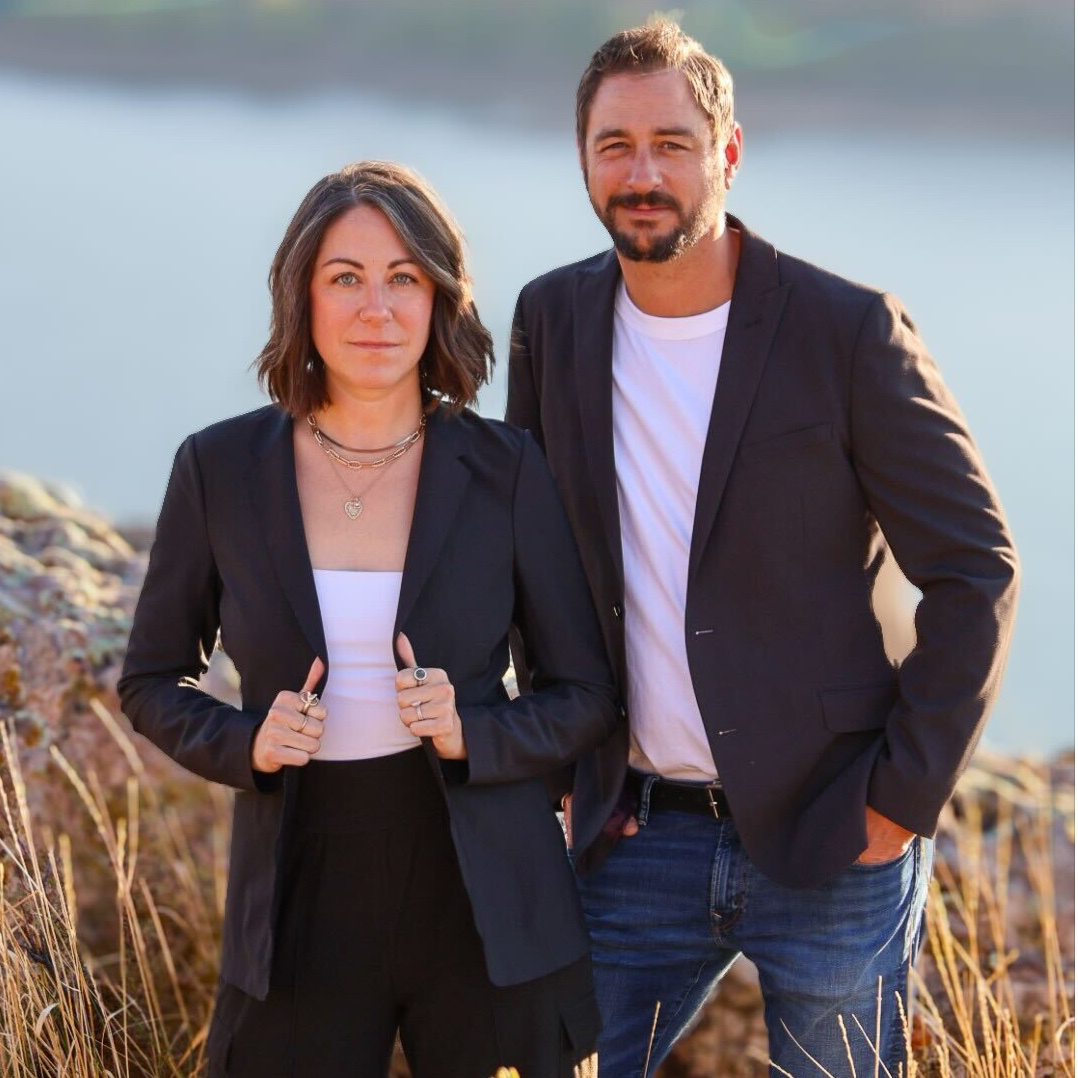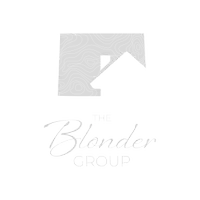For more information regarding the value of a property, please contact us for a free consultation.
4500 Seneca St #60 Fort Collins, CO 80526
Want to know what your home might be worth? Contact us for a FREE valuation!

Our team is ready to help you sell your home for the highest possible price ASAP
Key Details
Sold Price $445,000
Property Type Townhouse
Sub Type Attached Dwelling
Listing Status Sold
Purchase Type For Sale
Square Footage 1,902 sqft
Subdivision Arapahoe Farms Townhomes
MLS Listing ID 990320
Sold Date 08/18/23
Bedrooms 3
Full Baths 2
Half Baths 1
HOA Fees $348/mo
HOA Y/N true
Abv Grd Liv Area 1,271
Year Built 1996
Annual Tax Amount $1,937
Property Sub-Type Attached Dwelling
Source IRES MLS
Property Description
This beautifully maintained and updated 3 bedroom, 3 bath Townhome is part of a well established community in the sweet spot of Fort Collins. This home is ideally situated on the central common of Arapahoe Farms, away from the hustle of main arteries. It's a short walk to open space, bike-paths and excellent schools, yet on the doorstep of Horsetooth reservoir and the mountains.The floor plan is open and bright with high ceilings and abundant natural light. This home features a clean, updated kitchen with stainless appliances and seamless Corian countertops, a cozy gas fireplace in the living room, an additional family room downstairs as well as a 3rd bedroom with a full bath. There is ample closet space throughout, a whole house fan, a private patio, spacious 2 car attached garage, and plenty of guest parking. Furnace and appliances are 2 years old, pre-inspected and move-in ready.
Location
State CO
County Larimer
Community Park
Area Fort Collins
Zoning Res
Direction Harmony between Taft Hill and Shields, North on Seneca, First Right into Arapahoe Farms
Rooms
Family Room Carpet
Basement Partially Finished, Structural Floor, Sump Pump
Primary Bedroom Level Upper
Master Bedroom 203x155
Bedroom 2 Upper 169x119
Bedroom 3 Basement 178x133
Dining Room Laminate Floor
Kitchen Laminate Floor
Interior
Interior Features Eat-in Kitchen, Open Floorplan, Pantry, Walk-In Closet(s), Crown Molding
Heating Forced Air
Cooling Central Air, Whole House Fan
Fireplaces Type Gas
Fireplace true
Window Features Window Coverings
Appliance Electric Range/Oven, Dishwasher, Refrigerator, Washer, Dryer, Microwave, Disposal
Laundry In Basement
Exterior
Garage Spaces 2.0
Community Features Park
Utilities Available Natural Gas Available, Electricity Available, Cable Available
View Foothills View
Roof Type Composition
Handicap Access Level Lot
Porch Patio
Building
Lot Description Level
Story 2
Water City Water, City Water
Level or Stories Bi-Level
Structure Type Wood/Frame,Brick/Brick Veneer
New Construction false
Schools
Elementary Schools Johnson
Middle Schools Webber
High Schools Rocky Mountain
School District Poudre
Others
HOA Fee Include Common Amenities,Trash,Snow Removal,Maintenance Grounds,Maintenance Structure,Water/Sewer,Hazard Insurance
Senior Community false
Tax ID R1428136
SqFt Source Other
Special Listing Condition Private Owner
Read Less

GET MORE INFORMATION





